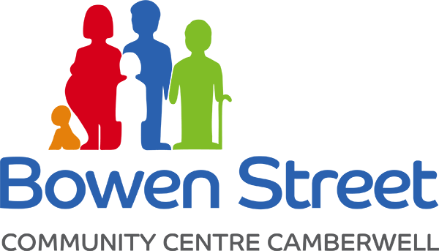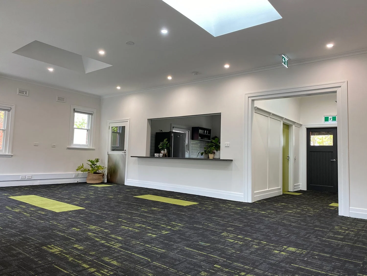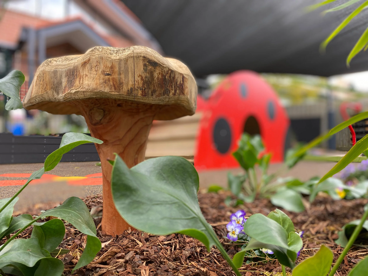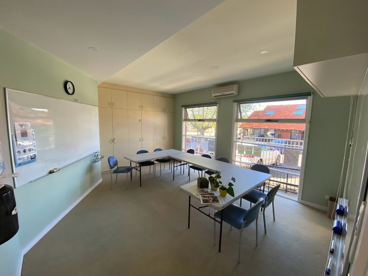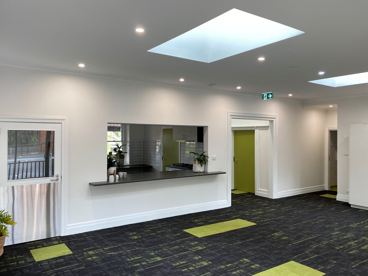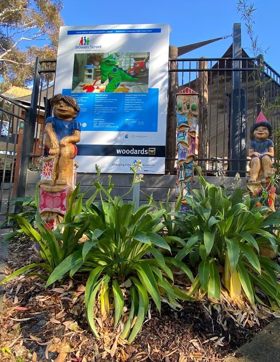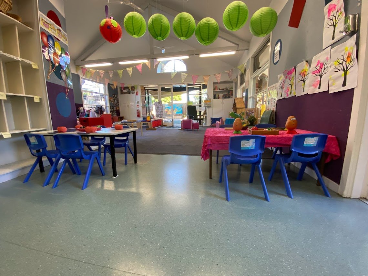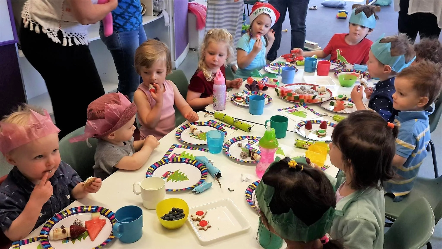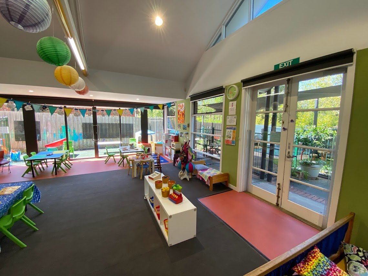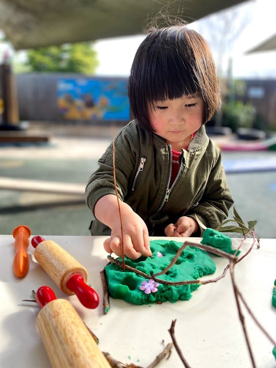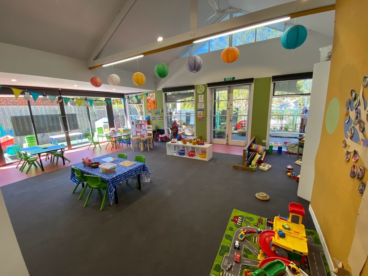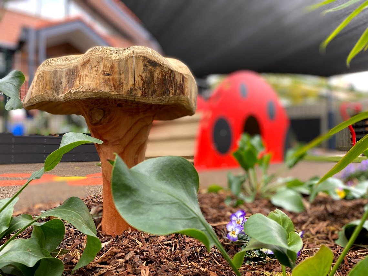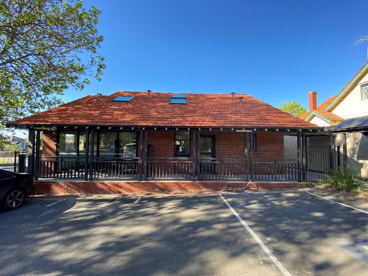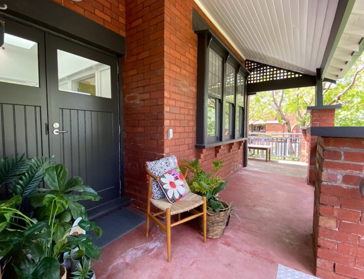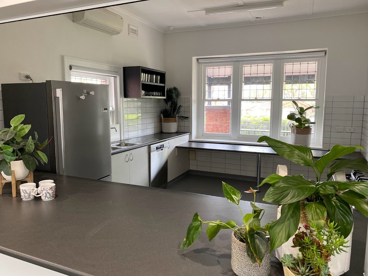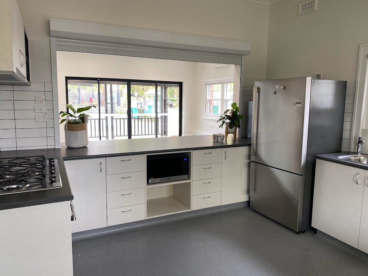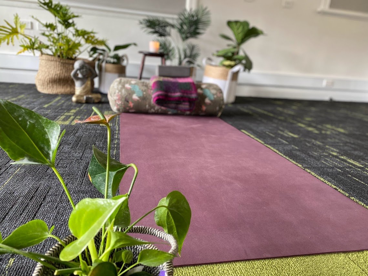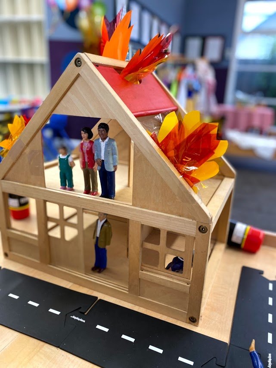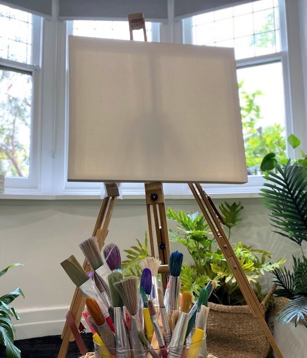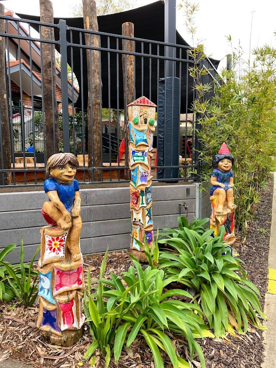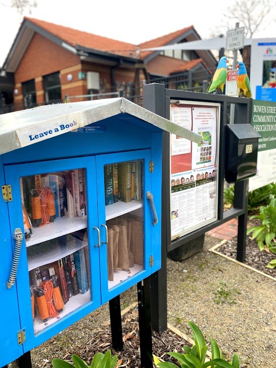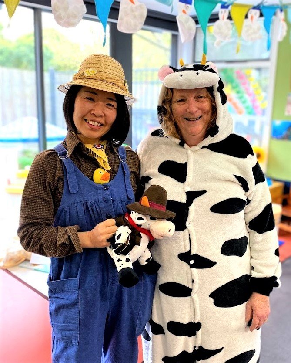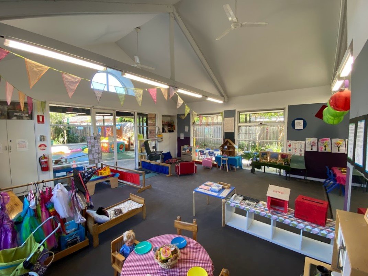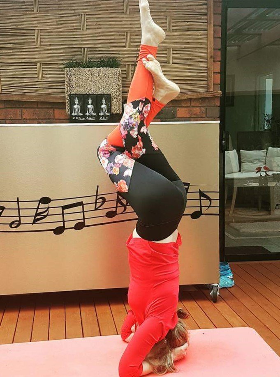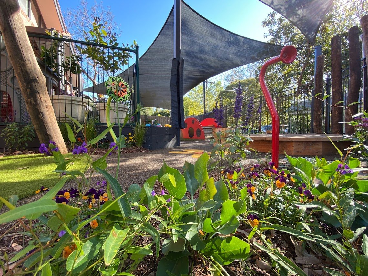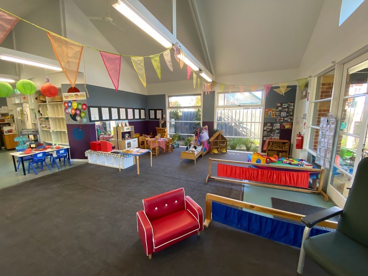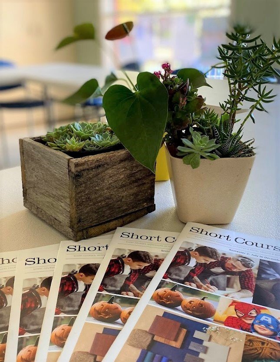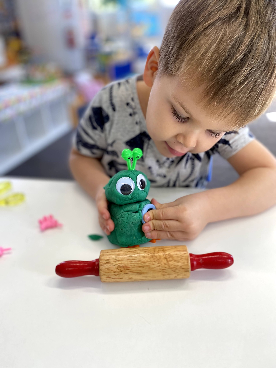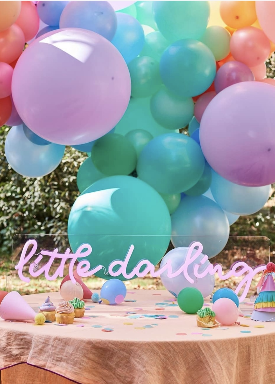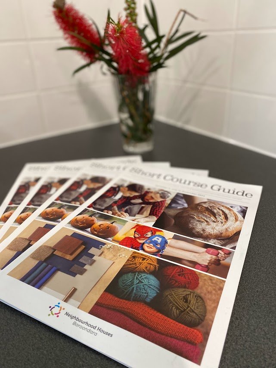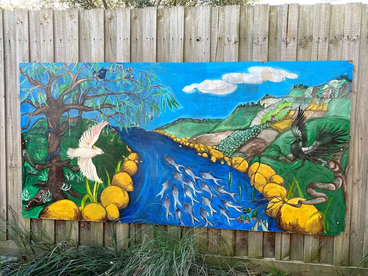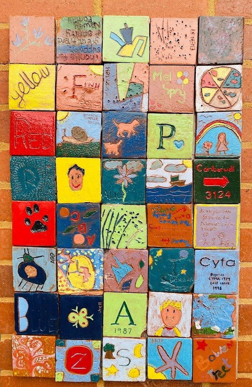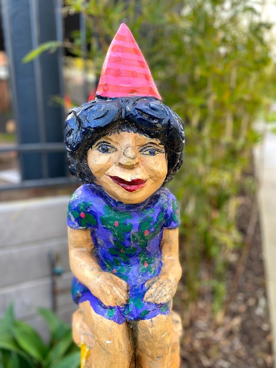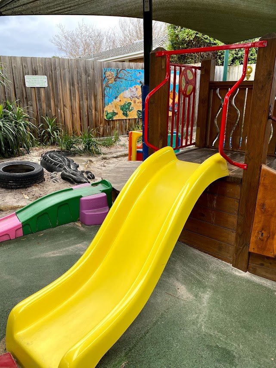HIRING WITH US
Bowen Street Community Centre has two buildings - Bowen Building and Toorak Building, with various spaces suitable for different purposes available for hire to local residents, groups and organisations.
Our one level complex is user-friendly with all abilities access and amenities including kitchens and bathrooms and on-site parking. Further parking is behind Camberwell South Anglican Church which is across the road from us, and all-day parking in Bowen Street.
The newly renovated Toorak Building is light, bright and welcoming with the latest in Audio Visual (AV) technology and equipment operating throughout the facility and a large fully equipped kitchen for catering and tutoring. Our Bowen Building has undergone recent upgrades inside and outside too.
Hire rates are set at reasonable community prices with bookings times set at a minimum of 2 hours as well as all day bookings and ongoing weekly hires.
ROOMS - DIMENSIONS - TECH EQUIPMENT
Bowen Building:
Agoos - 28 square metres
Thomas - 56 square metres
Buchanan - 60 square metres
Toorak Building:
Liston - 50 square metres - TV, AV/Projector capabilities, Wi-Fi
Art Studio - 21 square metres - AV/Projector capabilities, Wi-Fi
Social Hub & Kitchen - 16 square metres - Wi-Fi, Computer portals
BOWEN BUILDING
AGOOS
Meeting Room
Accommodates up to 20
Carpeted
+ Features
+ Rates
THOMAS
Multi-purpose Room
Large opening glass doors to outdoor fenced play area
Access to kitchen facilities – You are welcome to view the room before hiring
No birthday parties in this room
+ Features
+ Rates
BUCHANAN
Pre School Birthday Parties & Functions
Maximum 40 people
Opening doors to large outdoor fenced play area
Access to kitchen facilities- oven, cooktop, instant urn, fridge, freezer, microwave, crockery, cutlery – You are welcome to view the room before hiring
+ Features
+ Rates
TOORAK BUILDING
LISTON
Multi-purpose/Function
Bright & spacious multipurpose function room
Access to kitchen facilities – You are welcome to view the room before hiring
Large opening glass doors to building frontage
Accommodates up to 50 people
+ Features
+ Rates
ART STUDIO
Workshop/Meeting Room
Accommodates up to 12 seated
+ Features
+ Rates
SOCIAL HUB/KITCHEN
Lots of options
Light, bright, welcoming space
Serving area to multipurpose room
Can be used for cooking classes, catering, training etc
Computer workstations with Wi Fi access
+ Features
+ Rates
IMMERSIVE GARDEN
– to be completed during 2024
For children and adults, an inspiring sensory and playful garden.
See garden plan here
READY TO HIRE APPLICATION
Please review our Venue Hire Terms and Conditions prior to submitting your application.
